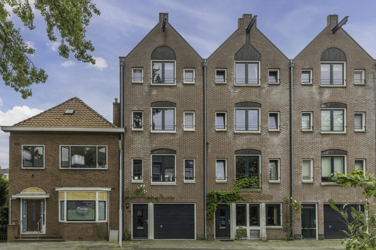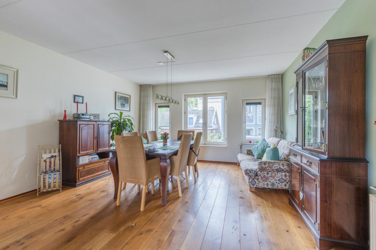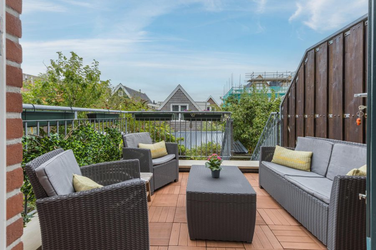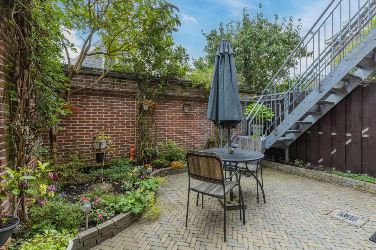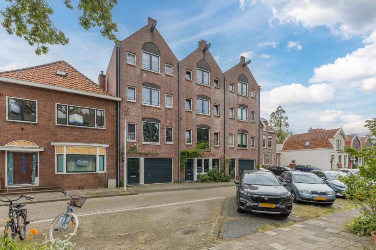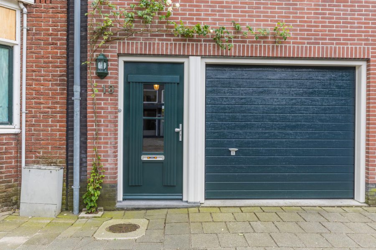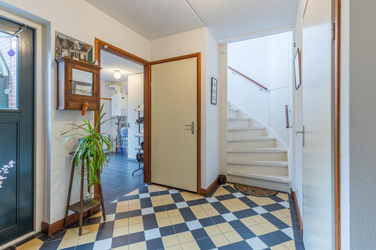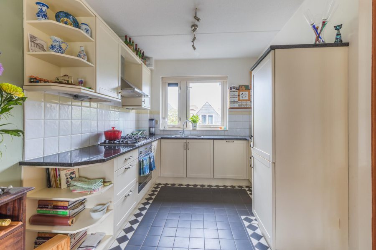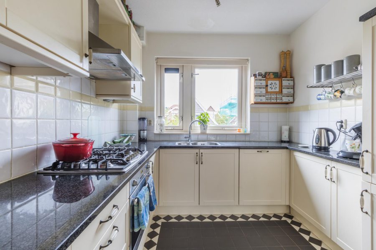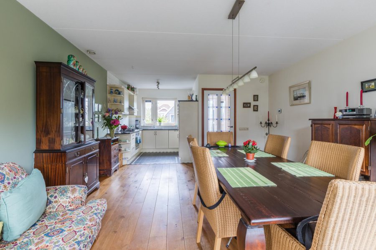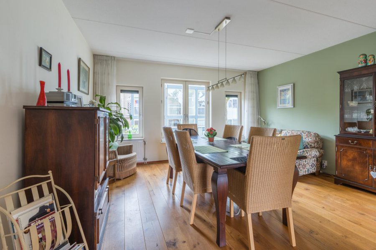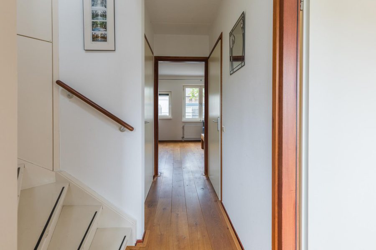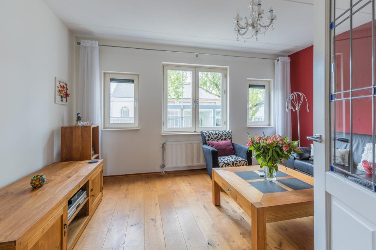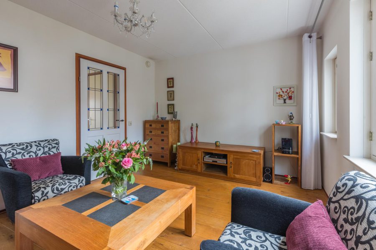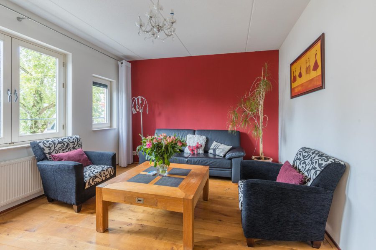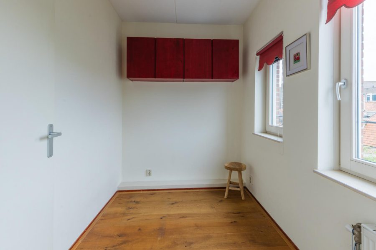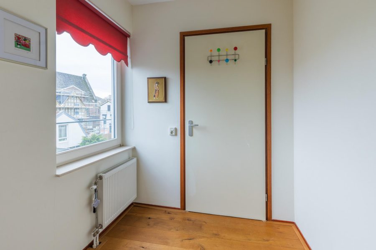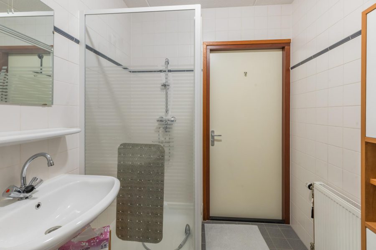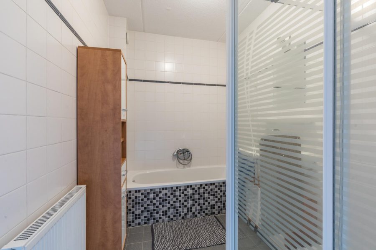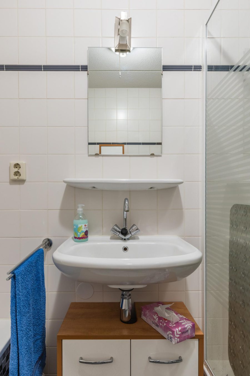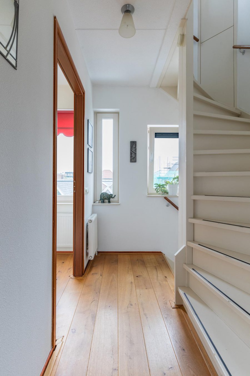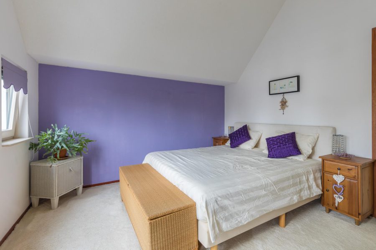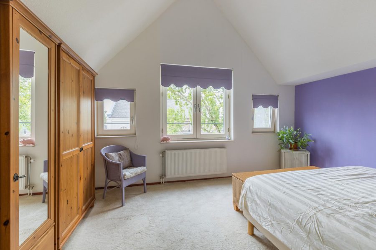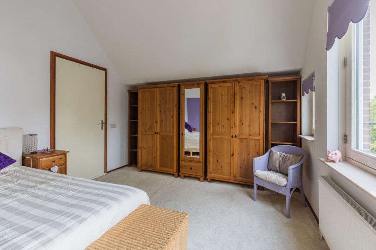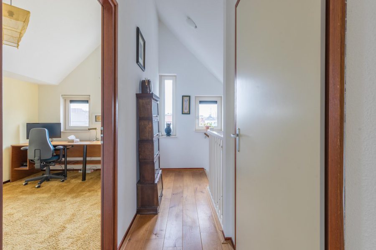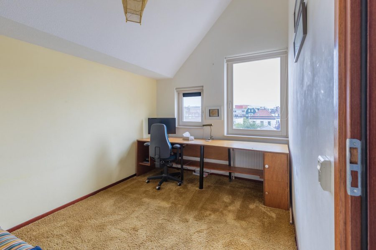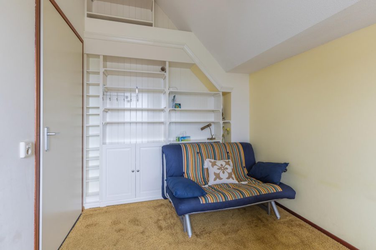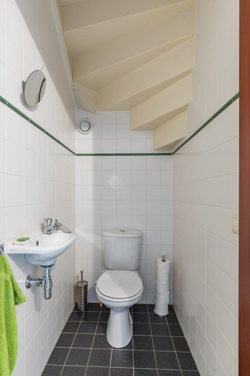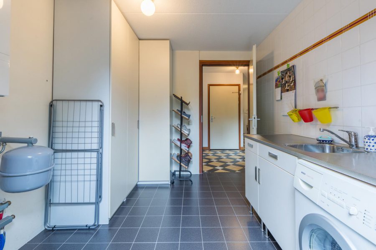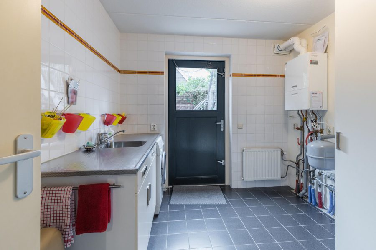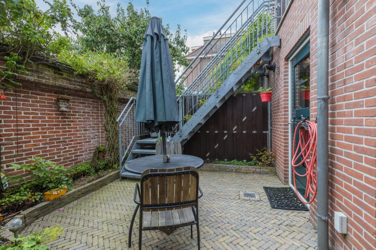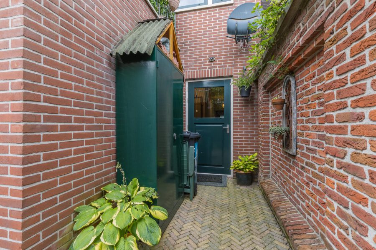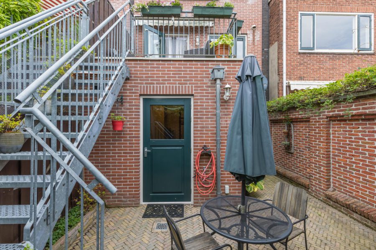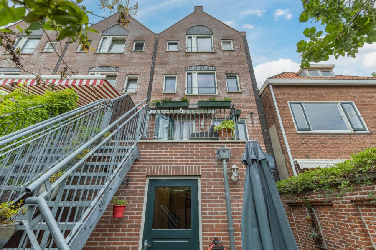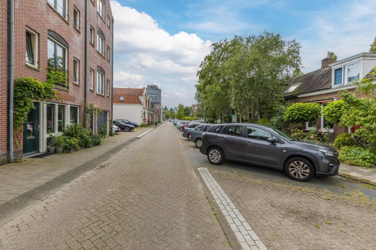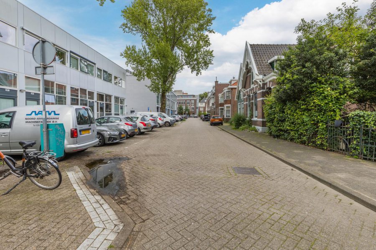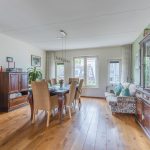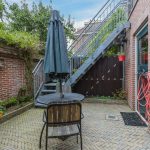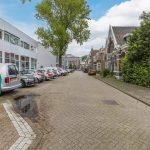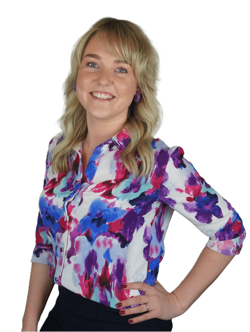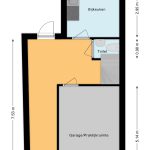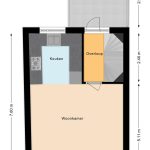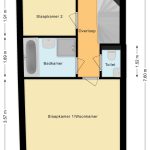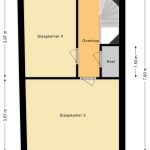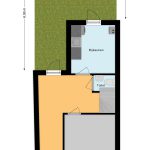- Woonoppervlakte 132 m2
- Perceeloppervlakte 84 m2
- Inhoud 515 m3
- Aantal verdiepingen 4
- Aantal slaapkamers 4
- Energielabel A
-
Type woning
Eengezinswoning,
Hoekwoning
*** SEE ENGLISH BELOW ***
Wat een prachtige en originele woning is dit! De woning telt 4 verdiepingen en heeft de uitstraling van een pakhuis. Op de begane grond bevindt zich de inpandige garage, een toilet, de bijkeuken en de toegang tot de tuin. De garage biedt zelfs de MOGELIJKHEID TOT PRAKTIJKRUIMTE aan huis te realiseren! De sfeervolle woonkamer met open keuken en het dakterras bevindt zich op de eerste verdieping en de vier slaapkamers zijn verdeeld over de twee bovenste verdiepingen. Wat een ruimte heeft iedereen in dit fraaie huis. Is je belangstelling gewekt? Maak dan snel een afspraak voor een bezichtiging. Zo’n unieke woning kom je niet vaak tegen.
We nemen je mee:
• Woonoppervlakte: 132 m2
• Inpandige garage, toilet en bijkeuken op begane grond
• Ommuurde tuin met buitentrap
• Veel privacy
• Woonkamer met open keuken
• Ruim terras met loungeplek
• Vier royale slaapkamers verdeeld over 2 verdiepingen
• Keurig sanitair met o.a. een ligbad
• Centraal gelegen in kindvriendelijke buurt
• Alle voorzieningen op loopafstand
Loop je met ons mee?
Via de stoep bereiken we de voordeur van de woning. Ruime gang/hal met garderobe, meterkast, trapopgang naar de eerste verdieping, staand toilet met fonteintje en toegang tot de ruime bijkeuken. Je kunt de woning ook via de inpandige garage binnengaan. De bijkeuken is voorzien van een keukenblok, bergruimte en ook de aansluitingen voor het witgoed en de cv-installatie tref je hier aan. Zowel de hal als de bijkeuken hebben een toegang tot de ommuurde tuin.
Eerste verdieping:
Via de trap bereik je de overloop. De overloop heeft een toegangsdeur naar een ruim dakterras waar je een fijne loungeplek kunt realiseren. Ook de toegangsdeur tot de lichte woonkamer met open keuken tref je hier aan. De woonkamer heeft aan de voorzijde drie raampartijen, aan de achterzijde is de U-vormige keuken gesitueerd. De keuken heeft crème witte fronten en is voorzien van diverse inbouwapparatuur. Vanuit de keuken heb je via een raam zicht op de tuin beneden. Op deze verdieping liggen mooie houten vloerdelen.
Tweede verdieping:
Via de overloop zijn twee slaapkamers, een separaat toilet en de badkamer bereikbaar. De grootste slaapkamer ligt aan de voorzijde en een kleinere aan de achterzijde. De badkamer en het separate zwevende toilet met fonteintje liggen centraal op de verdieping. De badkamer is voorzien van een badmeubel met wastafel en spiegel, een inloopdouche en een ligbad. Ook deze verdieping is keurig afgewerkt en heeft een mooie lichtinval.
Derde verdieping:
Via de vaste trap bereiken we deze verdieping. Hier zijn nog eens twee royale slaapkamers te vinden en een vaste bergkast.
Tuin:
De woning heeft op de begane grond een bestrate en grotendeels ommuurde tuin. De sfeervolle tuin heeft een border met vaste planten en heesters. Je hebt hier optimale privacy en de mogelijkheid om een fijne loungeplek te realiseren. In de tuin staat een hoge ijzeren trap die naar het dakterras van de eerste verdieping leidt. Vanaf de tuin en vanaf de eerste verdieping zijn respectievelijk het huis en de tuin bereikbaar
Parkeren:
Er is een inpandige garage en er is parkeergelegenheid voor de deur. Je hebt een parkeervergunning nodig.
Ken je de omgeving al?
Deze unieke woning is gelegen aan een rustige weg in de kindvriendelijke buurt Oud West, op loopafstand van het bruisende centrum met zijn vele winkels, horeca en culture faciliteiten. Je hoeft dus niet ver voor de boodschappen of een avondje uit! Kinderopvang en scholen vind je op loop- of korte fietsafstand. Ook de vele sportfaciliteiten die Zaandam te bieden heeft zijn per fiets uitstekend bereikbaar. In de omgeving van de woning vind je verder onder meer een speeltuintje en enkele medische voorzieningen, waaronder de apotheek.
Busstation en NS-station bevinden zich op loopafstand. Er zijn frequente en snelle treinverbindingen naar onder meer Amsterdam Centraal, Alkmaar en Schiphol. Met de auto zijn zowel de A7 richting Purmerend en Hoorn als de A8 met aansluitend de ring A10 richting Amsterdam vlot bereikbaar.
Goed om te weten:
• Ruime en unieke eengezinswoning (type pakhuis) met tuin en inpandige garage
• Energielabel: A
• Zeer centrale en gunstige ligging
• Uitstekend openbaar vervoer
• Snelle verbindingen naar Amsterdam Centraal en Schiphol
• Uitvalswegen goed bereikbaar
• Volle eigendom
*** ENGLISH ***
What a beautiful and original property this is! The house has 4 floors and has the look of a warehouse. On the ground floor is the indoor garage, a toilet, the scullery and access to the garden. The garage even offers the possibility of a home office space! The cosy living room with open kitchen and balcony is on the first floor and the four bedrooms are spread over the two upper floors. What space everyone has in this beautiful house. Has your interest been piqued? Then make an appointment for a viewing soon. You don’t come across such a unique property very often.
We take you with us:
• Living space: 132 m2
• Indoor garage, toilet and utility room on ground floor
• Walled garden with outdoor staircase
• Lots of privacy
• Living room with open kitchen
• Spacious terrace with lounge area
• Four spacious bedrooms on 2 floors
• Neat sanitary facilities including a bathtub
• Centrally located in a child-friendly neighbourhood
• All amenities within walking distance
Let’s show you around!
Via the pavement we reach the front door of the house. Spacious hallway with cloakroom, meter closet, staircase to the first floor, standing toilet with hand basin and access to the spacious utility room. You can also enter the house via the indoor garage. The scullery is equipped with a kitchen unit, storage space and also the connections for washer and dryer and the central heating system. Both the hallway and the utility room have access to the walled garden.
First floor:
You reach the landing via the stairs. The landing has an access door to a spacious balcony where you can create a nice lounge area. You will also find the entrance door to the bright living room with open kitchen here. The living room has three windows at the front, while the U-shaped kitchen is located at the rear. The kitchen has white fronts and is equipped with various appliances. From the kitchen, a window offers a view of the garden below. There are beautiful wooden floorboards on this floor.
Second floor:
Through the landing, two bedrooms, a separate toilet and the bathroom are accessible. The largest bedroom is at the front and a smaller one at the back. The bathroom and separate floating toilet with hand basin are located centrally on the floor. The bathroom has a vanity unit with sink and mirror, a walk-in shower and a bathtub. This floor is also nicely finished and has a nice light.
Third floor:
Via the fixed staircase we reach this floor. Here you will find two more generous bedrooms and a fixed storage closet.
Garden:
The property has a paved and largely walled garden on the ground floor. The attractive garden has a border with perennials and shrubs. You have optimum privacy here and the possibility of creating a nice lounge area. A high iron staircase in the garden leads to the first floor balcony. From the garden and from the first floor, the house and garden are accessible, respectively.
Parking:
There is parking in front and around the house and in the private garage. You will need a parking permit.
Do you already know the surroundings?
This unique property is located on a quiet road in the child-friendly Oud West neighbourhood, at walking distance from the bustling city centre with its many shops, restaurants and cultural facilities. So you don’t have to go far for shopping or a night out! Childcare and schools are within walking or short cycling distance. The many sports facilities Zaandam has to offer are also easily accessible by bike. Nearby, you will also find a playground and some medical facilities, including the pharmacy.
Bus station and railway station are at walking distance. There are frequent and fast train connections to, among others, Amsterdam Central Station, Alkmaar and Schiphol Airport. By car, both the A7 towards Purmerend and Hoorn and the A8 with subsequent A10 ring road towards Amsterdam are easily accessible.
Good to know:
• Spacious and unique single-family house (warehouse type) with garden and indoor garage
• Energy label: A
• Very central and convenient location
• Excellent public transport (bus and train)
• Fast connections to Amsterdam Central Station and Schiphol Airport
• Easy access to main roads
• Full ownership
Kenmerken
Overdracht
- Status
- Beschikbaar
- Koopprijs
- € 625.000,- k.k.
Bouwvorm
- Objecttype
- Woonhuis
- Soort
- Eengezinswoning
- Type
- Hoekwoning
- Bouwjaar
- 2003
- Bouwvorm
- Bestaande bouw
- Liggingen
- In centrum
Indeling
- Woonoppervlakte
- 132 m2
- Perceel oppervlakte
- 84 m2
- Inhoud
- 515 m3
- Aantal kamers
- 6
- Aantal slaapkamers
- 4
Energie
- Isolatievormen
- Volledig geïsoleerd, HR glas
- Soorten warm water
- CV ketel
- Soorten verwarming
- CV ketel, Warmte terugwininstallatie
Buitenruimte
- Tuintypen
- Achtertuin
- Type
- Achtertuin
- Achterom
- Nee
- Kwaliteit
- Fraai aangelegd
Bergruimte
Parkeergelegenheid
- Soorten
- Inpandig
- Capaciteit
- 1
Dak
- Dak type
- Zadeldak
- Dak materialen
- Pannen
Overig
- Permanente bewoning
- Ja
- Waardering
- Goed
- Waardering
- Goed
Voorzieningen
- Voorzieningen
- Mechanische ventilatie, Buitenzonwering, Satellietschotel, Glasvezel kabel
Kaart
Streetview
In de buurt
Plattegrond
Neem contact met ons op over Zeemansstraat 13, Zaandam
Kantoor: Makelaar Zaandam
Contact gegevens
- Provincialeweg 174-176
- 1506 MG Zaandam
- Tel. 075–6179922
- zaandam@bertvanvulpen.nl
- Route: Google Maps
Andere kantoren: Krommenie, Amsterdam, Amstelveen

